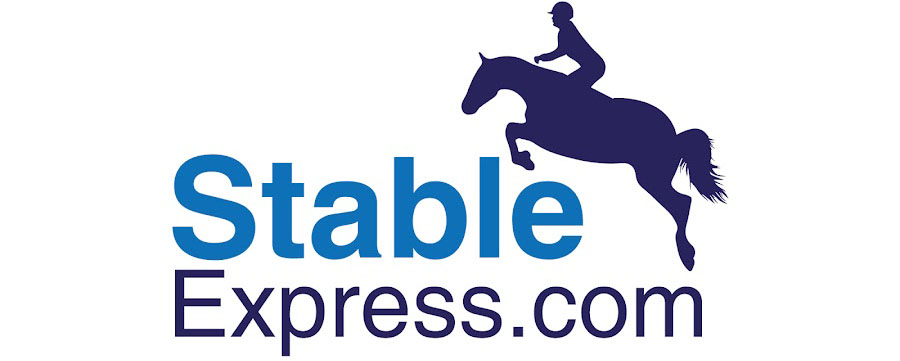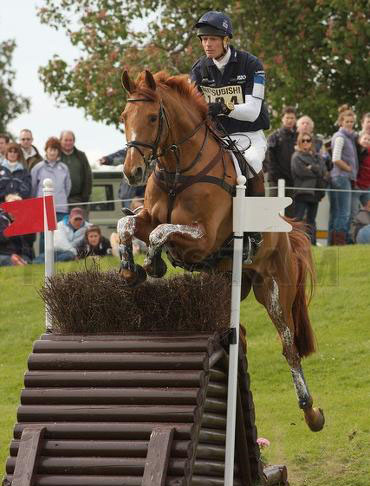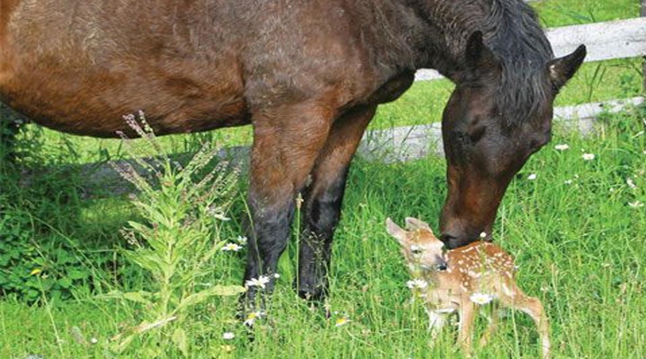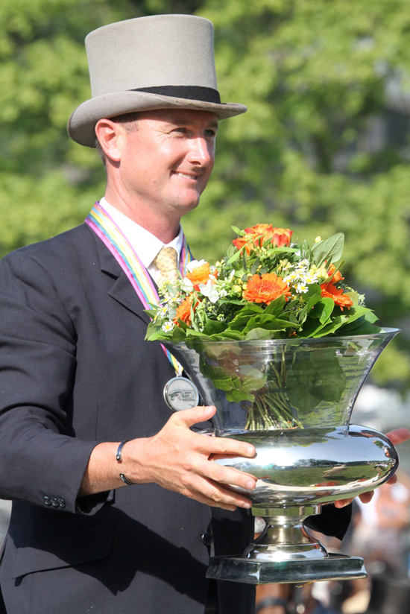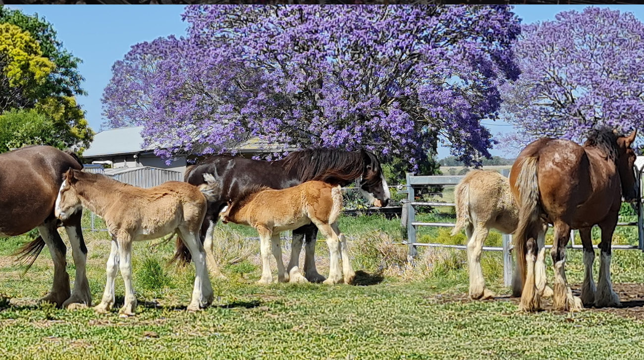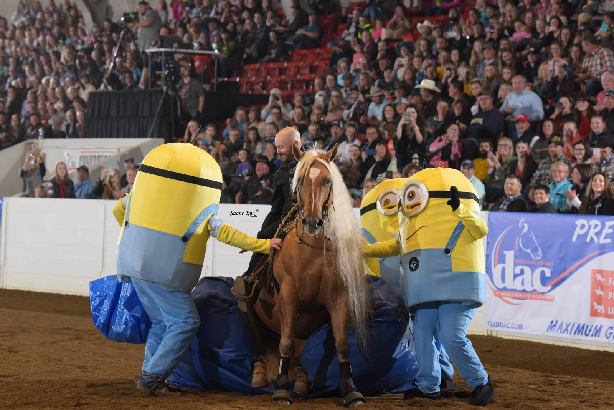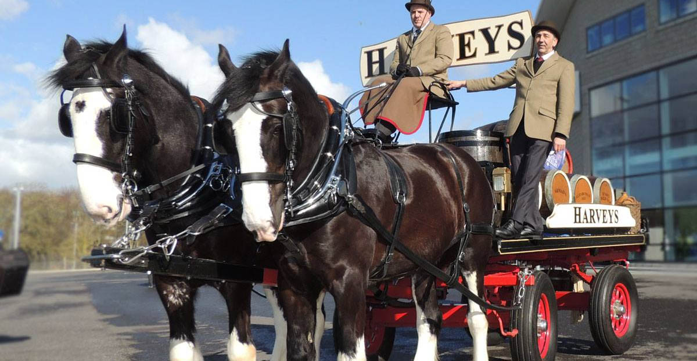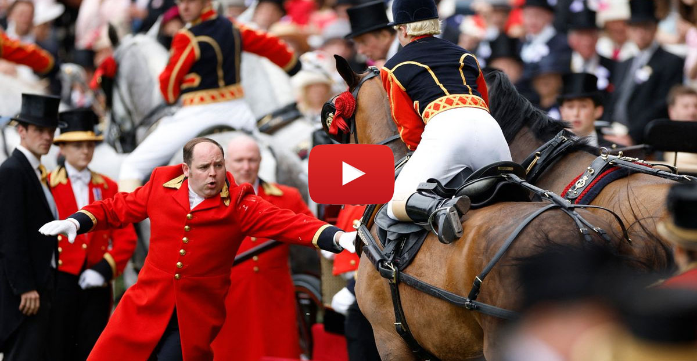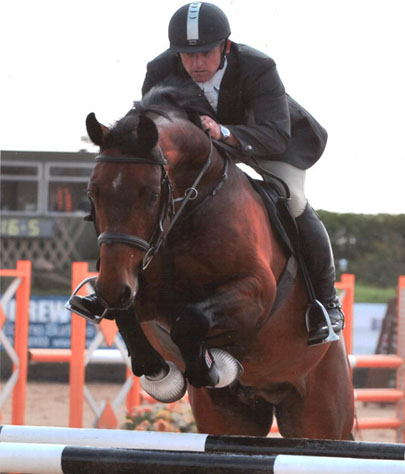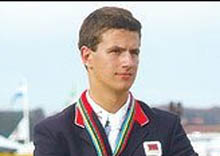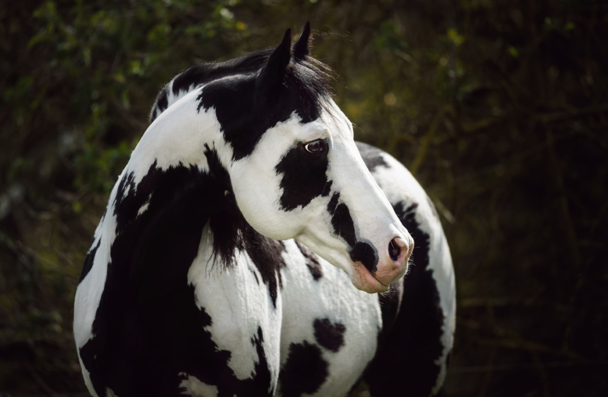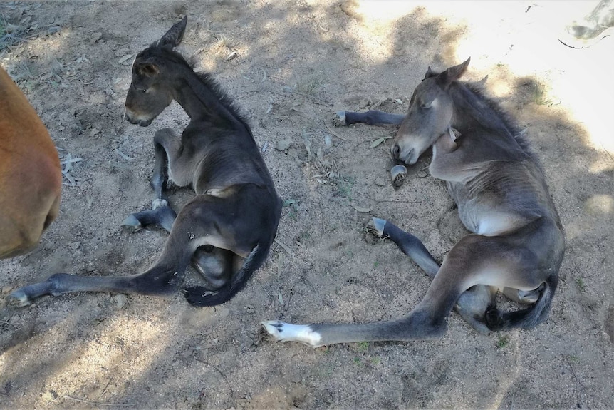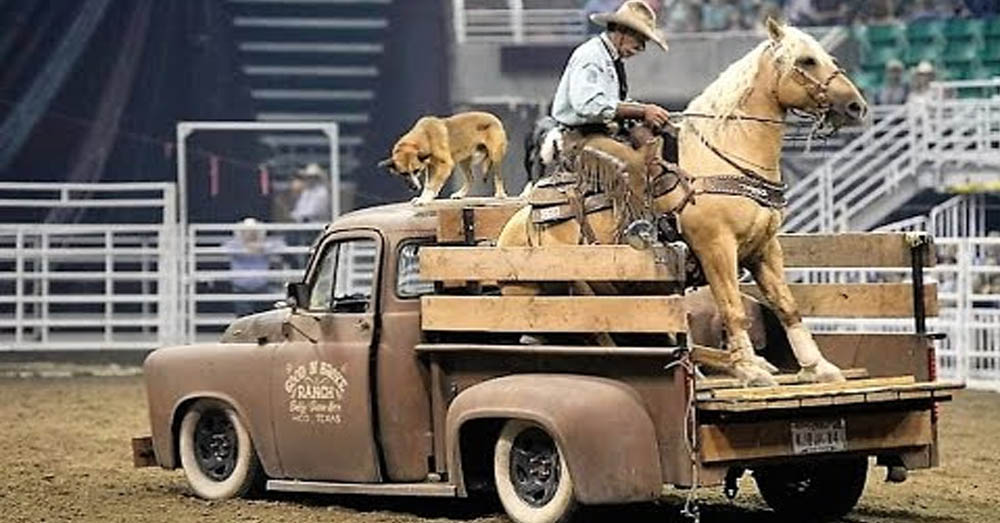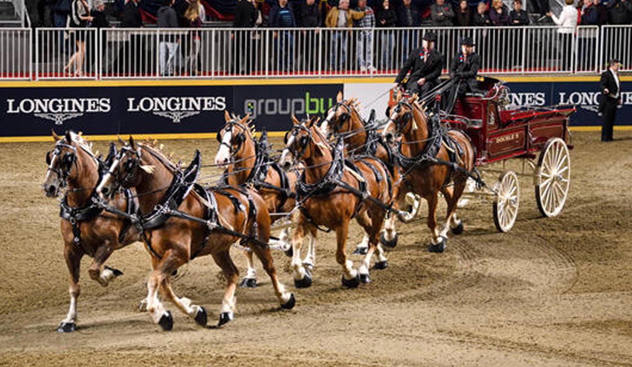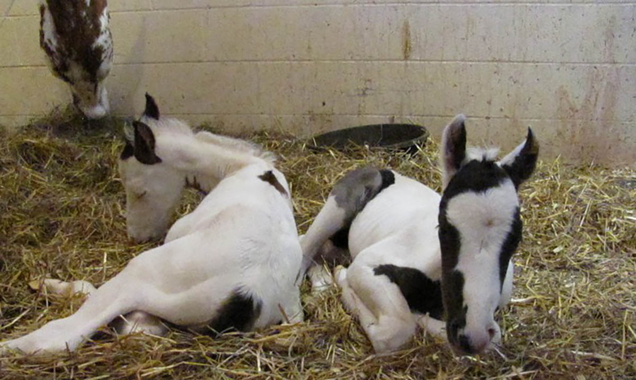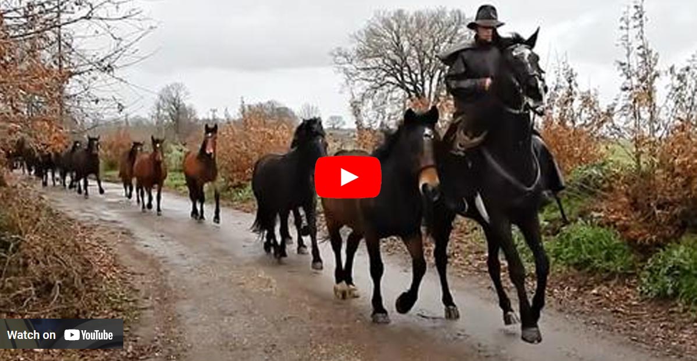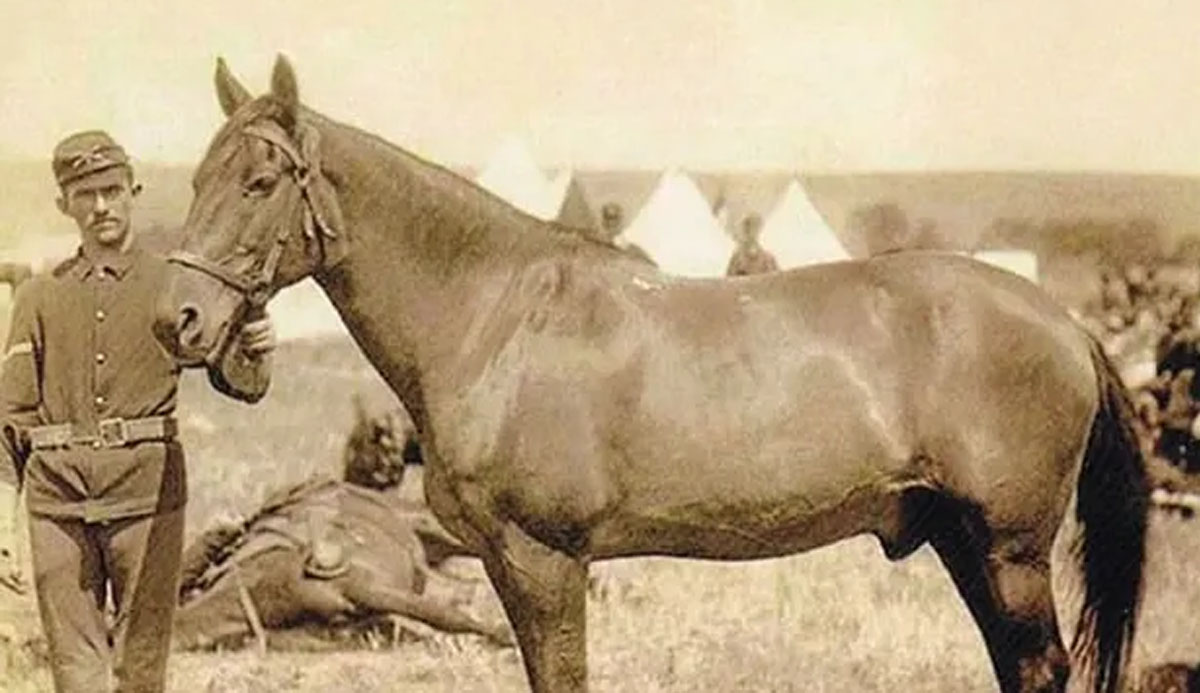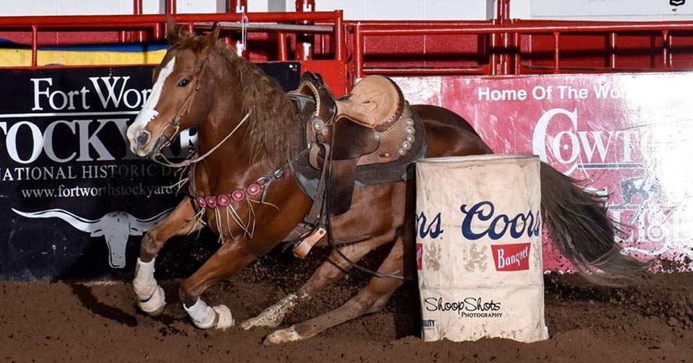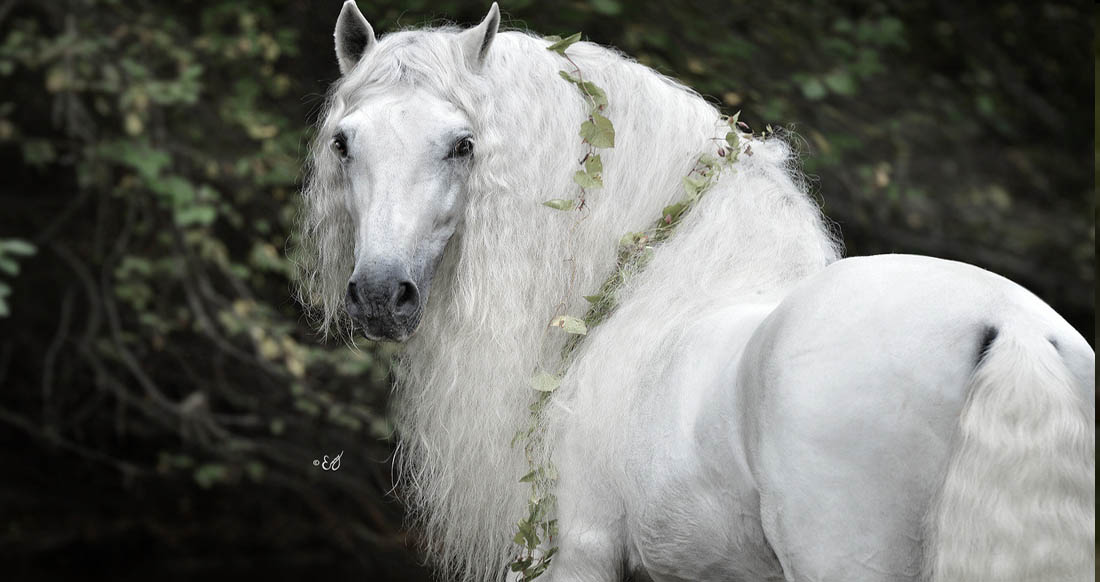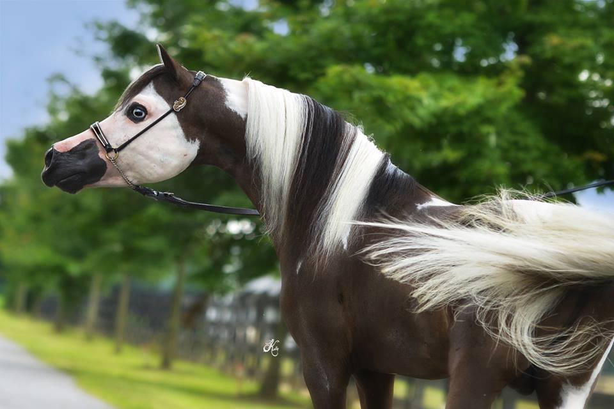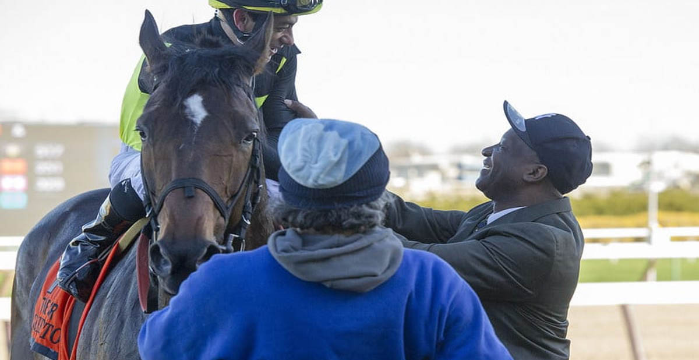Dersoir LoĂŻc Jean-Claude
Dersoir Loďc Jean-Claude - France
9946 N. Clear Lake Road, Milton, WI 53563
Asking $575,000
House
1650 sq.ft. 2 bed, 1 bath
Newly remodeled interior and exterior (2015)
Roof
Siding - New Vinyl Siding
Windows - New Vinyl Windows
Kitchen - Custom designed kitchen features concrete countertops, ceramic tile floor, drop lighting and lots of storage.
Bathroom - Bathroom features new shower/tub ceramic tile surround and ceramic tile floor.
Heating - New high efficiency EPA-certified free standing wood stove1.
Flooring - New ceramic tile and carpet flooring throughout.
French doors lead to the sun-filled foyer.
First floor, dedicated laundry room with lots of storage.
Custom-built barn-style doors from reclaimed barn wood on the property add style throughout the house.
House features natural in all rooms and great cross-ventilation for summer cooling!
Heat: Natural Gas or Wood
Water: Well
Sewer: Septic
Dimensions
House - 1650 sq.ft.
First Floor
Kitchen - 8’6″ x 18’6″
Pantry - 3’6″ x 5′
Bathroom - 8′ x 6’3″
Dining Room - 13′ x 13’6″
Foyer - 8′ x 13′
Living Room - 12′ x 14′
Laundry Room - 8′ x 9′
Back Porch (fully enclosed) - 5′ x 16′
Second Floor
Bedroom - 12′ x 14′
Master Bedroom - 12′ x 14′
Master Bedroom Walk-In Closet - 13’6″ 8’6″
Office/Landing - 6′ x 14′
Out-Buildings
Garage - 24′ x 32′, 768 sq.ft.
Garage Lean-To - 10′ x 32′, 320 sq.ft.
Stall Barn - 14′ x 23′, 312 sq.ft.
Chicken House - 6′ x 10′
Large Loafing Shed - 12′ x 24′
Small Loafing Shed - 12′ x 12′
View House Gallery →
Property
10.9 acres
Mature fruit trees (apple, cherry).
Mature grapes, 3 varieties.
Two decorative ponds surrounded by a brick walkway, seating and landscaping. Enjoy the serenades of frogs and running water right in your backyard!
4 fenced pasture areas and 1 dedicated dry lot with 2 three-sided shelters.
Antique, decorative wrought iron gate across driveway.
Plenty of parking space, room for trailer parking and turn-around.
View Property Gallery →
<
Riding Arena
150′ x 70′ x 14′ pole barn.
Lighting - all-weather fluorescent lighting, with protective covers.
Tack Room - includes custom-built saddle racks, bridle racks and saddle pad racks. Lighting and drywall installed, ready to be finished.
Second-story storage room and viewing platform with stair access, lighting, electrical outlets and perimeter railing. Great space for events such as clinics, demos, workshops and riding lessons!
Tie Stalls - 4 individual stalls for grooming/tacking with lighting, electrical outlets, rubber matting and custom-built saddle racks - all built with convenience in mind! Exterior wall features row of custom-built halter racks.
Additional storage on second-story with ladder access.
Box Stalls - 4 - 12′ x 12′ custom-built box stalls with rubber matting and sliding doors on the front and back sides. Built in 2014 with minimal use, in brand new condition!
Water - indoor hydrant, convenient for watering the arena and horses.
Beautiful natural wood features and lots of natural light!
View Riding Arena Gallery →
Out-Buildings
Detached Garage - 24′ x 32′ - 768 sq.ft, features wood burning stove.
2-Stall Barn - 14′ x 23′ - 312 sq.ft., the oversized stalls were originally used for foaling. Very verstatile space; one stall currently setup as a temporary milking parlor. Easy to convert the space to fit your needs. Dutch doors lead to attached paddocks. Portable Chicken-House - 6′ x 10′, custom-built in 2014 and used for only one batch of chickens - in excellent condition. Horse Shelters - 1 - 12′ x 24′ divided three-sided shelter, and 1 - 12′ x 12′ three-sided shelter with contained feeder area (will hold a round bale).
Equipment & Extras
Allis Chalmers Tractor
Bobcat 763 Skid Steer Loader with forks, two buckets and trailer
Manure Spreader
6′ Brush Mower
Field Cultivator
4 Section Drag
Dried, Stacked Firewood Supply for 2+ Years
Miscellaneous Fencing Supplies, including wood and steel fence posts
Miscellaneous Feeders and Waterers
Chicken Nesting Boxes and Roosts
Stacked wood, from original barn on property. Rough cut boards and beams.
Oak pallet wood, nails removed and stacked for crafts or burning.
View Equipment Gallery →
Location
9946 N Clear Lake Road
Milton, WI 53563
2 mi to Interstate 90 access ramps
3 mi from Town of Milton city limits
10 mi from Janesville
30 mi from Madison
45 mi from Rockford, IL
75 mi from Milwaukee,
127 mi from Chicago, IL (2 hours)
Nearby Horse Trails:
Gibbs Lake County Park (15 mi)
Kettle Moraine State Park - Southern Unit (17 mi)
**Access to 87 miles of horse trails!**
Horserider’s Campground at Kettle Moraine State Park - Southern Unit (27 mi)
**Dedicated campground for horse rider’s!**
Magnolia Bluff State Park (27 mi)

9946 N. Clear Lake Road, Milton, WI 53563
Asking $575,000
House
1650 sq.ft. 2 bed, 1 bath
Newly remodeled interior and exterior (2015)
Roof
Siding - New Vinyl Siding
Windows - New Vinyl Windows
Kitchen - Custom designed kitchen features concrete countertops, ceramic tile floor, drop lighting and lots of storage.
Bathroom - Bathroom features new shower/tub ceramic tile surround and ceramic tile floor.
Heating - New high efficiency EPA-certified free standing wood stove1.
Flooring - New ceramic tile and carpet flooring throughout.
French doors lead to the sun-filled foyer.
First floor, dedicated laundry room with lots of storage.
Custom-built barn-style doors from reclaimed barn wood on the property add style throughout the house.
House features natural in all rooms and great cross-ventilation for summer cooling!
Heat: Natural Gas or Wood
Water: Well
Sewer: Septic
Dimensions
House - 1650 sq.ft.
First Floor
Kitchen - 8’6″ x 18’6″
Pantry - 3’6″ x 5′
Bathroom - 8′ x 6’3″
Dining Room - 13′ x 13’6″
Foyer - 8′ x 13′
Living Room - 12′ x 14′
Laundry Room - 8′ x 9′
Back Porch (fully enclosed) - 5′ x 16′
Second Floor
Bedroom - 12′ x 14′
Master Bedroom - 12′ x 14′
Master Bedroom Walk-In Closet - 13’6″ 8’6″
Office/Landing - 6′ x 14′
Out-Buildings
Garage - 24′ x 32′, 768 sq.ft.
Garage Lean-To - 10′ x 32′, 320 sq.ft.
Stall Barn - 14′ x 23′, 312 sq.ft.
Chicken House - 6′ x 10′
Large Loafing Shed - 12′ x 24′
Small Loafing Shed - 12′ x 12′
View House Gallery →
Property
10.9 acres
Mature fruit trees (apple, cherry).
Mature grapes, 3 varieties.
Two decorative ponds surrounded by a brick walkway, seating and landscaping. Enjoy the serenades of frogs and running water right in your backyard!
4 fenced pasture areas and 1 dedicated dry lot with 2 three-sided shelters.
Antique, decorative wrought iron gate across driveway.
Plenty of parking space, room for trailer parking and turn-around.
View Property Gallery →
<
Riding Arena
150′ x 70′ x 14′ pole barn.
Lighting - all-weather fluorescent lighting, with protective covers.
Tack Room - includes custom-built saddle racks, bridle racks and saddle pad racks. Lighting and drywall installed, ready to be finished.
Second-story storage room and viewing platform with stair access, lighting, electrical outlets and perimeter railing. Great space for events such as clinics, demos, workshops and riding lessons!
Tie Stalls - 4 individual stalls for grooming/tacking with lighting, electrical outlets, rubber matting and custom-built saddle racks - all built with convenience in mind! Exterior wall features row of custom-built halter racks.
Additional storage on second-story with ladder access.
Box Stalls - 4 - 12′ x 12′ custom-built box stalls with rubber matting and sliding doors on the front and back sides. Built in 2014 with minimal use, in brand new condition!
Water - indoor hydrant, convenient for watering the arena and horses.
Beautiful natural wood features and lots of natural light!
View Riding Arena Gallery →
Out-Buildings
Detached Garage - 24′ x 32′ - 768 sq.ft, features wood burning stove.
2-Stall Barn - 14′ x 23′ - 312 sq.ft., the oversized stalls were originally used for foaling. Very verstatile space; one stall currently setup as a temporary milking parlor. Easy to convert the space to fit your needs. Dutch doors lead to attached paddocks. Portable Chicken-House - 6′ x 10′, custom-built in 2014 and used for only one batch of chickens - in excellent condition. Horse Shelters - 1 - 12′ x 24′ divided three-sided shelter, and 1 - 12′ x 12′ three-sided shelter with contained feeder area (will hold a round bale).
Equipment & Extras
Allis Chalmers Tractor
Bobcat 763 Skid Steer Loader with forks, two buckets and trailer
Manure Spreader
6′ Brush Mower
Field Cultivator
4 Section Drag
Dried, Stacked Firewood Supply for 2+ Years
Miscellaneous Fencing Supplies, including wood and steel fence posts
Miscellaneous Feeders and Waterers
Chicken Nesting Boxes and Roosts
Stacked wood, from original barn on property. Rough cut boards and beams.
Oak pallet wood, nails removed and stacked for crafts or burning.
View Equipment Gallery →
Location
9946 N Clear Lake Road
Milton, WI 53563
2 mi to Interstate 90 access ramps
3 mi from Town of Milton city limits
10 mi from Janesville
30 mi from Madison
45 mi from Rockford, IL
75 mi from Milwaukee,
127 mi from Chicago, IL (2 hours)
Nearby Horse Trails:
Gibbs Lake County Park (15 mi)
Kettle Moraine State Park - Southern Unit (17 mi)
**Access to 87 miles of horse trails!**
Horserider’s Campground at Kettle Moraine State Park - Southern Unit (27 mi)
**Dedicated campground for horse rider’s!**
Magnolia Bluff State Park (27 mi)

